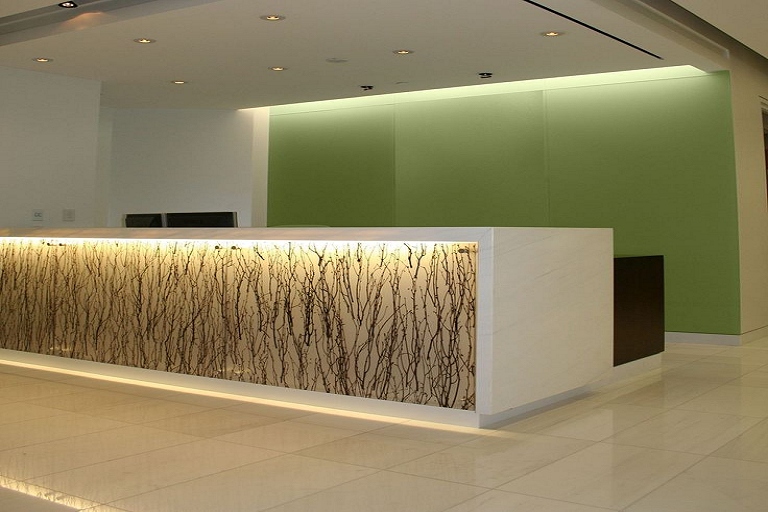How Hospital Design Works
Have you ever wondered who designs hospitals? Are you curious how every hospital has the same sterile look and clean smell? Believe it or not, there is a method and a ton of planning that goes into the blueprint, materials, and furniture used. It may even be unique to what the hospital specializes in. Read on for six factors that go into hospital construction.
Architecture
When a plot of land is chosen for a hospital to be built on, a lot of planning and drawing goes into deciding the best route of the entrance. Architects must take into consideration how traffic and highways flow nearby and what direction the front of the building should face.
In order for a hospital to be easily found, the planners and developers must take seriously the materials chosen for indoor and outdoor walls and corridors. The main entrance takes a lot of attention so that patients and their families can easily access it. Many hospitals choose interior glass doors for this reason.
Reception
A well-thought-out hospital plan should take into consideration the area and city it is located in. It should reflect the culture of the area and be welcoming. Hospitality should be at the forefront of a hospital reception area and lobby.
The colors and art chosen for the entrance should be calming and warm. It should be cozy and not distracting. If music is playing, the music should be welcoming and never loud. Your entrance into the building should be positive upon arrival.
Separation
In order for the hospital to provide a calming atmosphere for patients and visitors, there must be a separation between what the guests see and what is going on behind the scenes. The service received should appear to happen effortlessly and without issue.
Hospital instruments and storage should never be visible to non-employees, and the inside of a hospital should appear to be circular and flow easily. It is important to separate guest elevators and staircases from service areas. This will allow for fewer guests that are aware of the hospital systems space.
Cleanliness
Even though there are many sick people visiting and staying in the hospital, the building must stay as clean as possible. This will allow for patients to heal faster and for guests to be less likely to get sick upon visiting. This will require a heavy-duty clean and filtered air system.
There should also be an area where patients and guests can enjoy fresh air, such as courtyards and terraces. Due to the fact that hospitals need to stay open during any type of weather emergency, it is important that the structure of the building be able to withstand heavy storms, wildfires, earthquakes, and even tornados.
Parking
A visit to the hospital could be the result of a life-threatening emergency for yourself or a loved one. It can be very stressful and costly. Because of this, the last thing you need is to have trouble finding parking or arriving during a medical emergency. It can even be expected that you feel spoiled during the drop-off process.
Many medical facilities offer free valet parking and guest concierge upon arrival. The front entrance should not be intimidating or hard to find, and visible signage should be of assistance. The parking area should have ample space to allow for the hospital’s full capacity.
Discharge
A patient’s release from the hospital should be met with ease and compassion. Although you may feel much better the day you leave than you did the day that you arrived, you should still be offered help as you exit. A plan for patients leaving on crutches should be made, and a secondary door should be used so that they are not struggling to walk out of the main doors.
For some people, a private discharge is best, especially if they are immune system compromised. All of the above must be considered in order for a health center to run smoothly.


















